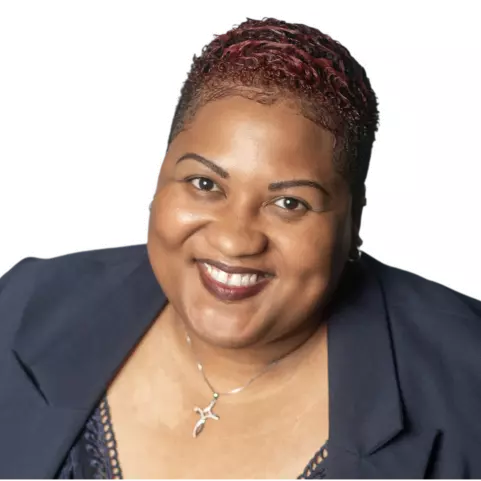$235,000
$235,000
For more information regarding the value of a property, please contact us for a free consultation.
3 Beds
2 Baths
1,584 SqFt
SOLD DATE : 03/02/2020
Key Details
Sold Price $235,000
Property Type Single Family Home
Sub Type Single Family Residence
Listing Status Sold
Purchase Type For Sale
Square Footage 1,584 sqft
Price per Sqft $148
Subdivision Logan Gate Village Unit 1
MLS Listing ID T3219448
Sold Date 03/02/20
Bedrooms 3
Full Baths 2
Construction Status Appraisal,Financing,Inspections,No Contingency
HOA Y/N No
Year Built 1982
Annual Tax Amount $1,431
Lot Size 6,969 Sqft
Acres 0.16
Lot Dimensions 70x100
Property Description
Location, & an amazing opportunity! Great Home in Logan Gate Village community, Carrollwood area, No CDD No HOA. With over 1,580 Sq. Ft. Freshly painted outside, this house offers 3 beds, 2 baths, 2 parking space, formal living room & formal dining room with volume ceiling, NO Carpets. Venture to the back of the home through the double French doors to find the spacious Florida room with direct access to the covered & screened patio, that goes to the large & fully fenced back yard. The garage is used as a Gym. The kitchen is located next to the dining area with breakfast bar, double sink, stainless steel appliances & plenty cabinets, next you will find the Garage?Gym & the big laundry room with door giving you access to the backyard. Updates: Freshly painted outside 2020, New HVAC system (2019), Water heater (2016), granite counter tops in both bathrooms, French doors, Ceramic tile trough out the house & more. This community offers Dog & natural park with trails. This home is centrally located just minutes from Veterans Expressway, Citrus Park Mall, Tampa International Airport, great schools, shopping & restaurants & the top-rated gulf beaches. Priced to sell it fast. Do not miss the opportunity & make your appointment today!
Location
State FL
County Hillsborough
Community Logan Gate Village Unit 1
Zoning PD
Rooms
Other Rooms Bonus Room, Family Room, Florida Room, Formal Dining Room Separate, Formal Living Room Separate
Interior
Interior Features Ceiling Fans(s), High Ceilings, Stone Counters, Thermostat, Window Treatments
Heating Central, Electric
Cooling Central Air
Flooring Ceramic Tile
Furnishings Unfurnished
Fireplace false
Appliance Convection Oven, Dishwasher, Disposal, Dryer, Range, Refrigerator, Washer
Laundry Laundry Room
Exterior
Exterior Feature Fence, French Doors, Sidewalk, Sliding Doors
Parking Features Driveway, Open
Community Features Park
Utilities Available Public, Street Lights
Roof Type Shingle
Porch Covered, Enclosed, Front Porch, Patio, Porch, Screened
Attached Garage true
Garage false
Private Pool No
Building
Lot Description Sidewalk, Paved
Story 1
Entry Level One
Foundation Slab
Lot Size Range Up to 10,889 Sq. Ft.
Sewer Public Sewer
Water Public
Architectural Style Florida
Structure Type Block,Cement Siding
New Construction false
Construction Status Appraisal,Financing,Inspections,No Contingency
Schools
Elementary Schools Bellamy-Hb
Middle Schools Sergeant Smith Middle-Hb
High Schools Sickles-Hb
Others
Pets Allowed Yes
Senior Community No
Ownership Fee Simple
Acceptable Financing Cash, Conventional, FHA
Listing Terms Cash, Conventional, FHA
Num of Pet 3
Special Listing Condition None
Read Less Info
Want to know what your home might be worth? Contact us for a FREE valuation!

Our team is ready to help you sell your home for the highest possible price ASAP

© 2025 My Florida Regional MLS DBA Stellar MLS. All Rights Reserved.
Bought with LUGO REALTY & ASSOCIATES, LLC
"Molly's job is to find and attract mastery-based agents to the office, protect the culture, and make sure everyone is happy! "






