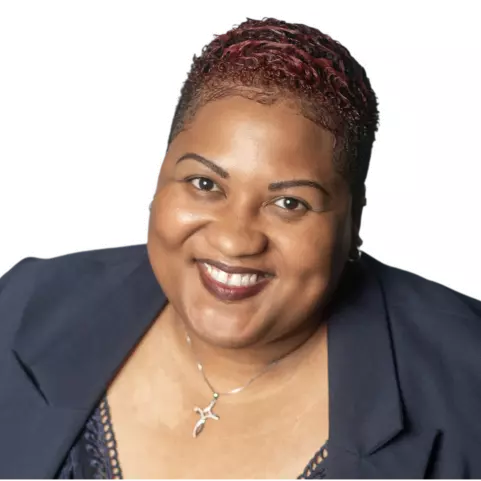$999,999
$999,999
For more information regarding the value of a property, please contact us for a free consultation.
3 Beds
4 Baths
3,214 SqFt
SOLD DATE : 09/25/2020
Key Details
Sold Price $999,999
Property Type Single Family Home
Sub Type Single Family Residence
Listing Status Sold
Purchase Type For Sale
Square Footage 3,214 sqft
Price per Sqft $311
Subdivision Sunset Park
MLS Listing ID T3225513
Sold Date 09/25/20
Bedrooms 3
Full Baths 3
Half Baths 1
Construction Status Inspections
HOA Y/N No
Year Built 1957
Annual Tax Amount $10,146
Lot Size 0.310 Acres
Acres 0.31
Lot Dimensions 117x115
Property Description
The second you pull into the driveway of the Dundee House, you will feel a sense of calmness and tranquility from the cascading oak trees that surround this beautiful corner lot. Once here, you instantly immerse yourself with natural light flooding from every angle of this Spanish style turned, modern gem, in desired Plant High school district in Sunset Park (right across from water access).
Past the beautiful entry way, is an open living area with beams that dress the high ceilings. This entertainers dream home has a Calcutta Porcelain fireplace, with herringbone Carrara Marble mosaic accents. Clear views of the custom kitchen, dining room and conversation nook, are seen from the completely open living space. The brand new kitchen boasts features like brushed gold hardware, quartz countertops, a waterfall island and full run quartz backsplash. A gas burning cook top, accompanied by two unique cylindrical vent hoods, apron sink, large double oven, and commercial grade fridge freezer sit side by side. An office and laundry room sit out of sight with access to the turfed (no maintenance yay) backyard! When you enter into the bedroom wing, there are three master suites, one of which has its own separate sitting area, a custom double vanity, marble chevron wet room floor. Yes, WET-ROOM! This master bath soaker tub is behind 10 feet of glass enclosed tile, a rain shower head, and a steam room option.
Come see what else this one of a kind, custom masterpiece has to offer!
Location
State FL
County Hillsborough
Community Sunset Park
Zoning RS-75
Rooms
Other Rooms Bonus Room, Den/Library/Office, Inside Utility, Media Room
Interior
Interior Features Cathedral Ceiling(s), Ceiling Fans(s), Dry Bar, Eat-in Kitchen, High Ceilings, Open Floorplan, Sauna, Stone Counters, Thermostat, Vaulted Ceiling(s), Wet Bar, Window Treatments
Heating Central
Cooling Central Air
Flooring Hardwood
Fireplaces Type Gas, Living Room
Fireplace true
Appliance Bar Fridge, Cooktop, Dishwasher, Disposal, Dryer, Electric Water Heater, Exhaust Fan, Freezer, Refrigerator, Washer
Laundry Inside, Laundry Room
Exterior
Exterior Feature French Doors, Irrigation System, Sidewalk
Parking Features Driveway, Garage Door Opener, Ground Level, Guest, Off Street, On Street
Garage Spaces 2.0
Utilities Available Cable Connected, Electricity Connected, Fiber Optics, Natural Gas Available, Natural Gas Connected, Sprinkler Well, Water Connected
View Trees/Woods
Roof Type Tile
Porch Covered, Front Porch, Patio, Rear Porch, Side Porch
Attached Garage true
Garage true
Private Pool No
Building
Lot Description Corner Lot, Historic District, Near Marina, Near Public Transit, Oversized Lot, Sidewalk, Paved
Story 1
Entry Level One
Foundation Slab
Lot Size Range 1/4 to less than 1/2
Sewer Public Sewer
Water Well
Architectural Style Contemporary, Custom, Mid-Century Modern, Spanish/Mediterranean
Structure Type Block
New Construction false
Construction Status Inspections
Schools
Elementary Schools Mabry Elementary School-Hb
Middle Schools Coleman-Hb
High Schools Plant-Hb
Others
Pets Allowed Yes
Senior Community No
Ownership Fee Simple
Acceptable Financing Cash, Conventional
Listing Terms Cash, Conventional
Special Listing Condition None
Read Less Info
Want to know what your home might be worth? Contact us for a FREE valuation!

Our team is ready to help you sell your home for the highest possible price ASAP

© 2025 My Florida Regional MLS DBA Stellar MLS. All Rights Reserved.
Bought with SELLSTATE LEGACY REALTY
"Molly's job is to find and attract mastery-based agents to the office, protect the culture, and make sure everyone is happy! "






