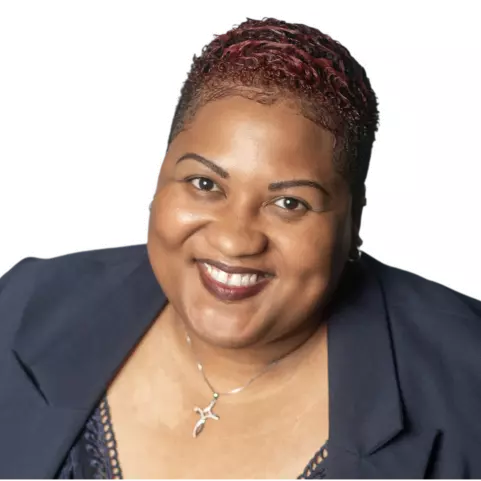$252,000
$259,000
2.7%For more information regarding the value of a property, please contact us for a free consultation.
3 Beds
1 Bath
1,297 SqFt
SOLD DATE : 08/17/2020
Key Details
Sold Price $252,000
Property Type Single Family Home
Sub Type Single Family Residence
Listing Status Sold
Purchase Type For Sale
Square Footage 1,297 sqft
Price per Sqft $194
Subdivision Highland Pines 5Th Add
MLS Listing ID T3247884
Sold Date 08/17/20
Bedrooms 3
Full Baths 1
Construction Status Appraisal,Financing
HOA Y/N No
Year Built 1958
Annual Tax Amount $916
Lot Size 7,405 Sqft
Acres 0.17
Lot Dimensions 72x103
Property Description
You couldn't ask for a more turn key and renovated home in the Highland Pines Community. This house truly feels like new construction when you walk in. Very charming home on a quiet block that is well elevated above the street. Owners took a lot of pride into renovating the home. No HOA! Brand new roof with a 5 year warranty for the new buyer. Brand new windows throughout the house. Exterior and Interior are freshly painted. New base boards throughout the house. Air conditioner is newer and recently fully serviced. New light fixtures. Sliding closet doors with spacious closets in the two spacious bedrooms. Most of the interior doors are brand new. Water heater is in great working condition. The house offers a very open living room/ dining room combination. Wood plank tile throughout the entire house and a very big family room with a wood burning fireplace with door that leads directly to the backyard. The family room has a spacious closet, leads to the backyard and can also be used as a third bedroom. This kitchen is absolutely beautiful, comes with great working Stainless Steel Appliances, Brand new wood cabinets and counter tops, pantry closet, new garbage disposal and the perfect back splash to match. Garage floors are freshly painted, dry walled and brand new garage door and motor work great! There is also access to backyard from garage with a separate door. Backyard is fenced and spacious. Great vanity in the bathroom with all brand new shower tile, new tub and linen closet included. Plumbing and drain line exists in the garage for a second bathroom build-out. Come check out this home soon because it wont last long!
Location
State FL
County Pinellas
Community Highland Pines 5Th Add
Rooms
Other Rooms Florida Room
Interior
Interior Features Ceiling Fans(s), Eat-in Kitchen, Open Floorplan, Solid Surface Counters, Solid Wood Cabinets
Heating Central
Cooling Central Air
Flooring Tile
Fireplace true
Appliance Dishwasher, Disposal, Dryer, Microwave, Range, Refrigerator, Washer
Exterior
Exterior Feature Fence, Lighting, Other
Garage Spaces 1.0
Fence Wood
Utilities Available Cable Available, Electricity Available, Phone Available, Sewer Available, Water Available
Roof Type Shingle
Attached Garage true
Garage true
Private Pool No
Building
Story 1
Entry Level One
Foundation Slab
Lot Size Range Up to 10,889 Sq. Ft.
Sewer Public Sewer
Water Public
Structure Type Block,Stucco
New Construction false
Construction Status Appraisal,Financing
Schools
Elementary Schools Skycrest Elementary-Pn
Middle Schools Dunedin Highland Middle-Pn
High Schools Clearwater High-Pn
Others
Senior Community No
Ownership Fee Simple
Acceptable Financing Cash, Conventional, FHA, VA Loan
Listing Terms Cash, Conventional, FHA, VA Loan
Special Listing Condition None
Read Less Info
Want to know what your home might be worth? Contact us for a FREE valuation!

Our team is ready to help you sell your home for the highest possible price ASAP

© 2025 My Florida Regional MLS DBA Stellar MLS. All Rights Reserved.
Bought with RE/MAX ALLIANCE GROUP
"Molly's job is to find and attract mastery-based agents to the office, protect the culture, and make sure everyone is happy! "






