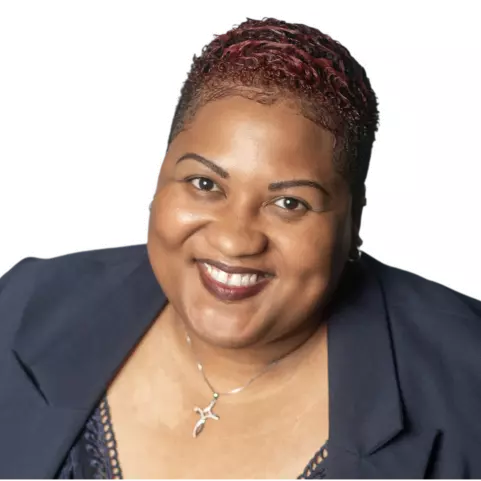$3,600
$579,000
99.4%For more information regarding the value of a property, please contact us for a free consultation.
3 Beds
2 Baths
1,467 SqFt
SOLD DATE : 12/16/2020
Key Details
Sold Price $3,600
Property Type Single Family Home
Sub Type Single Family Residence
Listing Status Sold
Purchase Type For Sale
Square Footage 1,467 sqft
Price per Sqft $2
Subdivision Davis Islands
MLS Listing ID A4473357
Sold Date 12/16/20
Bedrooms 3
Full Baths 2
HOA Y/N No
Year Built 1960
Annual Tax Amount $6,309
Lot Size 5,662 Sqft
Acres 0.13
Lot Dimensions 52x114
Property Description
If you have been looking for a Beautiful Island Oasis – this stunning 3 bed/2 bath with 1 car garage will stop you in your tracks. An open floor plan and garden style yard lets you enjoy every inch of this home. Filled with Islander charm there are wood floors throughout, plantation shutters, large upgraded kitchen with gas, and recently remodeled bathrooms that are AMAZING! No detail was overlooked in the kitchen with granite countertops, kitchen white cabinets, pantry storage, stainless appliances, wine cooler, and subway tile backsplash. The Primary Bedroom suite has a classic farmhouse charm with beautiful new flooring, updated ceiling fan and a welcoming subway tiled bathroom. Accessible from both the Primary Bedroom and 2nd Bedroom is the screened lanai surrounded by lush greenery to make the perfect at home getaway for lazy cups of morning Joe or evening drinks on a hammock or patio chair. Even days in your home office (or additional bedroom) will be a breeze surrounded by all this Davis Island charm. Do not forget to share your Oasis with family and friends with a guest bedroom and elegant 2nd bathroom. If you cannot believe all that you read, ask for your private tour and you will see.
Location
State FL
County Hillsborough
Community Davis Islands
Zoning RS-50
Rooms
Other Rooms Attic
Interior
Interior Features Ceiling Fans(s), Crown Molding, Living Room/Dining Room Combo, Open Floorplan, Solid Wood Cabinets, Stone Counters
Heating Natural Gas
Cooling Central Air
Flooring Ceramic Tile, Wood
Fireplace false
Appliance Dishwasher, Disposal, Dryer, Gas Water Heater, Microwave, Range, Refrigerator, Washer
Laundry In Garage
Exterior
Exterior Feature Fence, Irrigation System, Sliding Doors
Parking Features Driveway, Garage Door Opener, Golf Cart Parking
Garage Spaces 1.0
Fence Wood
Community Features Boat Ramp, Fishing, Park, Playground, Pool, Boat Ramp, Water Access
Utilities Available BB/HS Internet Available, Cable Available, Electricity Connected, Natural Gas Connected, Public, Sewer Connected, Sprinkler Meter, Street Lights, Water Connected
Amenities Available Airport/Runway, Park, Playground
Water Access 1
Water Access Desc Bay/Harbor
Roof Type Shingle
Porch Deck, Patio, Porch, Screened
Attached Garage true
Garage true
Private Pool No
Building
Lot Description FloodZone, City Limits, Near Public Transit, Sidewalk, Paved
Entry Level One
Foundation Slab
Lot Size Range 0 to less than 1/4
Sewer Public Sewer
Water Public
Architectural Style Traditional
Structure Type Block,Stucco
New Construction false
Schools
Elementary Schools Gorrie-Hb
Middle Schools Wilson-Hb
High Schools Plant-Hb
Others
Pets Allowed Yes
Senior Community No
Ownership Fee Simple
Acceptable Financing Cash, Conventional, VA Loan
Membership Fee Required None
Listing Terms Cash, Conventional, VA Loan
Special Listing Condition None
Read Less Info
Want to know what your home might be worth? Contact us for a FREE valuation!

Our team is ready to help you sell your home for the highest possible price ASAP

© 2025 My Florida Regional MLS DBA Stellar MLS. All Rights Reserved.
Bought with ROBERT SLACK LLC
"Molly's job is to find and attract mastery-based agents to the office, protect the culture, and make sure everyone is happy! "






