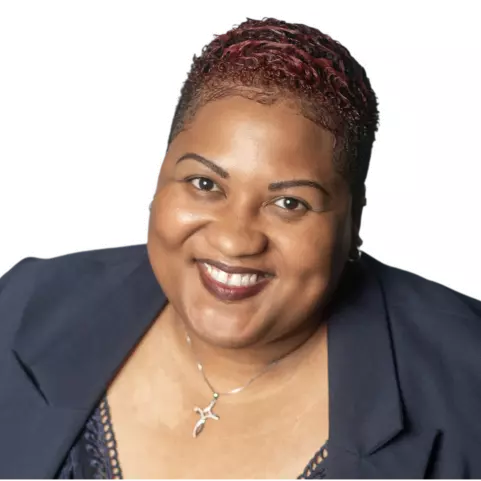$687,500
$725,000
5.2%For more information regarding the value of a property, please contact us for a free consultation.
6 Beds
5 Baths
5,103 SqFt
SOLD DATE : 11/23/2020
Key Details
Sold Price $687,500
Property Type Single Family Home
Sub Type Single Family Residence
Listing Status Sold
Purchase Type For Sale
Square Footage 5,103 sqft
Price per Sqft $134
Subdivision Tampa Palms Area 4 Prcl 14
MLS Listing ID T3256319
Sold Date 11/23/20
Bedrooms 6
Full Baths 5
Construction Status Financing
HOA Fees $128/qua
HOA Y/N Yes
Year Built 1999
Annual Tax Amount $10,887
Lot Size 0.270 Acres
Acres 0.27
Lot Dimensions 94x126
Property Description
One or more photo(s) has been virtually staged. Exquisite Hannah Bartoletta home that offers 6 bedrooms, 5 bathrooms, 2 bonus rooms, 3 car garage, pool, spa, outdoor kitchen plus a NEW ROOF 2020! Located behind the stately gates of Windsor at Tampa Palms this executive family home has exceptional curb appeal with classic stone accents, new exterior paint, mature tropical gardens and located on a beautiful conservation lot. Exquisite double door entry with beveled glass welcomes you to the formal living area. It offers French doors that open to the pool area, wood floors, waffle molding ceiling details and gas fireplace with built-in shelves. You'll love the large kitchen with thick granite countertops, 42" Maple cabinets w/ crown molding, closet pantry, built-in recipe desk, breakfast bar, gas range, stainless steel double ovens, ceramic tile floors/backsplashes and mitered glass breakfast area. The family room has a dramatic open feel with two story ceilings, floor-to-ceiling windows, pocket sliding glass doors and built-in entertainment center. The master retreat is generous in size with attention to detail that includes tray ceiling, French doors to lanai, plantation shutters and large walk-in closet with built-ins. The master bath features a garden tub and large vanity with Maple cabinetry and separate his/her sinks. The downstairs game room has been remodeled to be used as a second master retreat. It boasts exquisite marble flooring, remodeled bathroom with frameless glass shower, granite counters and designer tile accents surround. The upstairs living area has a bonus room that overlooks the family room plus 5th and 6th bedrooms with a Jack-n-Jill bathroom. The office is conveniently located off of the main foyer and features wood floors, plantation shutters and closet. The private lanai is massive with a large covered area, outdoor kitchen, refinished pool and soothing heated spa. This exciting new listing is walking distance to the exclusive, member only, Club Tampa Palms which is included in your HOA fees. It has a 2 million dollar Community Center with State of the art fitness center, Men and Women's locker room with shower and sauna, Media center with wide screen TV, Multi Purpose room for classes, Children's play room with tv, Kitchen with ice machine, refrigerator, small freezer and microwave oven, Heated family swimming pool with water slide, Adult swimming pool, Children's pool, spa, Gas and charcoal BBQ grills, Children's playground, chairs, tables, loungers and umbrellas, Two lighted tennis courts and basketball courts. Located just minutes to top rated schools, Moffitt Cancer Center, Advent Hospital, USF and I-75. Welcome Home!
Location
State FL
County Hillsborough
Community Tampa Palms Area 4 Prcl 14
Zoning PD-A
Interior
Interior Features Built-in Features, Ceiling Fans(s), Tray Ceiling(s), Walk-In Closet(s)
Heating Central
Cooling Central Air
Flooring Tile, Wood
Fireplaces Type Gas
Fireplace true
Appliance Convection Oven, Cooktop, Dishwasher, Microwave, Refrigerator
Laundry Inside
Exterior
Exterior Feature Outdoor Grill, Outdoor Kitchen, Sidewalk, Sliding Doors
Parking Features Driveway, Garage Door Opener
Garage Spaces 3.0
Pool In Ground
Community Features Fitness Center, Gated, Park, Playground, Pool, Sidewalks, Tennis Courts
Utilities Available BB/HS Internet Available, Cable Available, Electricity Available, Natural Gas Connected, Phone Available, Public, Sewer Connected, Street Lights, Water Connected
Amenities Available Basketball Court, Clubhouse, Fitness Center, Park, Playground, Pool, Tennis Court(s)
View Trees/Woods
Roof Type Tile
Attached Garage true
Garage true
Private Pool Yes
Building
Lot Description Conservation Area
Story 2
Entry Level Two
Foundation Slab
Lot Size Range 1/4 to less than 1/2
Builder Name Hannah Bartoletta
Sewer Public Sewer
Water Public
Architectural Style Contemporary
Structure Type Block,Stucco
New Construction false
Construction Status Financing
Schools
Elementary Schools Chiles-Hb
Middle Schools Liberty-Hb
High Schools Freedom-Hb
Others
Pets Allowed Yes
Senior Community No
Ownership Fee Simple
Monthly Total Fees $248
Acceptable Financing Cash, Conventional, FHA, VA Loan
Membership Fee Required Required
Listing Terms Cash, Conventional, FHA, VA Loan
Special Listing Condition None
Read Less Info
Want to know what your home might be worth? Contact us for a FREE valuation!

Our team is ready to help you sell your home for the highest possible price ASAP

© 2025 My Florida Regional MLS DBA Stellar MLS. All Rights Reserved.
Bought with CARRERA CONSULTING GROUP INTER
"Molly's job is to find and attract mastery-based agents to the office, protect the culture, and make sure everyone is happy! "






