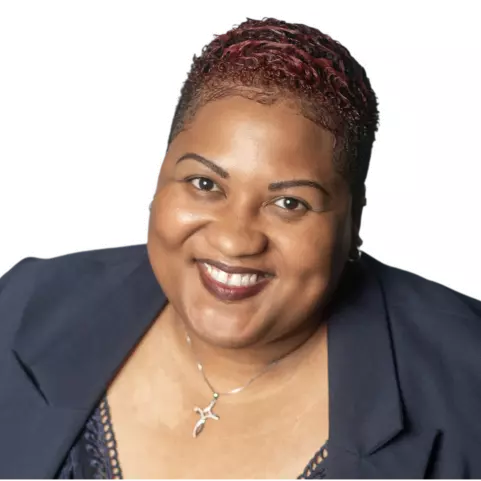$570,000
$619,900
8.0%For more information regarding the value of a property, please contact us for a free consultation.
4 Beds
3 Baths
3,324 SqFt
SOLD DATE : 10/30/2020
Key Details
Sold Price $570,000
Property Type Single Family Home
Sub Type Single Family Residence
Listing Status Sold
Purchase Type For Sale
Square Footage 3,324 sqft
Price per Sqft $171
Subdivision Lakewood Estates Sec A
MLS Listing ID T3263586
Sold Date 10/30/20
Bedrooms 4
Full Baths 3
HOA Y/N No
Year Built 1959
Annual Tax Amount $2,219
Lot Size 0.410 Acres
Acres 0.41
Lot Dimensions 73x242
Property Description
Looking for New Construction?? THIS IS IT!! AMAZING Home on an Oversized .41 Acre Lot in Lakewood Estates - Created using the original slab and block wall and EXPANDED to over 3200 Sqft! Fully Gutted, Expanded and RENOVATED with ENTIRELY NEW Plumbing (all old piping removed and replaced with PVC, all the way to the city connection), Entirely New Electrical, HVAC System, Roofing, Impact Windows & Doors, and much more. This beautiful 4/3/2 + Office block home boasts a Grand Open Concept floor plan with a breathtaking 8' leaded-glass front door! Gleaming wood plank ceramic tile and 10' tall Volume Ceilings invite you into the large family-size Living Room that leads into an open Kitchen with Breakfast Bar. The Kitchen is a Chef's Dream with smudge-proof Black Stainless Appliances, Granite Countertops, Beautiful Backsplash, Solid Wood White Shaker Cabinetry with soft-close features, Lazy Susan and built-in Wine Rack. For grilling & outdoor enjoyment, step through the French doors onto the beautiful Paver Patio. Bring your imagination - Plenty of room for a Pool Oasis, Horseshoe Pit, Volleyball Court & Playground!! Back inside, this split-plan offers Privacy with 2 Guest Bedrooms & Full Bathroom to the front & a 4th Bedroom with Private En-suite to the back of the home. The Master Suite is on the other side of the home w/a HUGE Walk-in Closet, Expansive Master Bath En-suite that is Spa-Like in its creation! Dual sinks, Massive Dual Shower with beautiful floor to ceiling tile & frameless glass enclosure. Enjoy doing laundry in the oversized Indoor Laundry Room, which is adjacent to the Bonus Walk-in Pantry/Storage room! High-end finishes include 8' Doors throughout, Satin Nickel finishes, Recessed LED lighting, Ceiling fans and Pavers all around, including the deep Circular Driveway!Great location allows fast & easy access to I-275, Airports, Shopping, Beaches and minutes from Downtown St Pete! See the 3D Tour at https://my.matterport.com/show/?m=mKSSkmv1Gpt
Location
State FL
County Pinellas
Community Lakewood Estates Sec A
Rooms
Other Rooms Den/Library/Office, Inside Utility, Storage Rooms
Interior
Interior Features Ceiling Fans(s), Crown Molding, Eat-in Kitchen, High Ceilings, Kitchen/Family Room Combo, Living Room/Dining Room Combo, Open Floorplan, Solid Wood Cabinets, Split Bedroom, Stone Counters, Walk-In Closet(s)
Heating Central, Heat Pump
Cooling Central Air
Flooring Carpet, Ceramic Tile, Wood
Furnishings Unfurnished
Fireplace false
Appliance Dishwasher, Disposal, Electric Water Heater, Exhaust Fan, Ice Maker, Microwave, Range, Refrigerator
Laundry Inside, Laundry Room
Exterior
Exterior Feature French Doors
Parking Features Circular Driveway, Driveway, Garage Door Opener
Garage Spaces 2.0
Utilities Available Public
Roof Type Shingle
Porch Covered, Front Porch
Attached Garage true
Garage true
Private Pool No
Building
Lot Description City Limits, Oversized Lot, Paved
Entry Level One
Foundation Slab
Lot Size Range 1/4 to less than 1/2
Sewer Public Sewer
Water Public
Structure Type Block,Stucco
New Construction false
Schools
Elementary Schools Lakewood Elementary-Pn
Middle Schools Bay Point Middle-Pn
High Schools Lakewood High-Pn
Others
Pets Allowed Yes
Senior Community No
Ownership Fee Simple
Acceptable Financing Cash, Conventional, FHA, VA Loan
Listing Terms Cash, Conventional, FHA, VA Loan
Special Listing Condition None
Read Less Info
Want to know what your home might be worth? Contact us for a FREE valuation!

Our team is ready to help you sell your home for the highest possible price ASAP

© 2025 My Florida Regional MLS DBA Stellar MLS. All Rights Reserved.
Bought with KELLER WILLIAMS ST PETE REALTY
"Molly's job is to find and attract mastery-based agents to the office, protect the culture, and make sure everyone is happy! "






