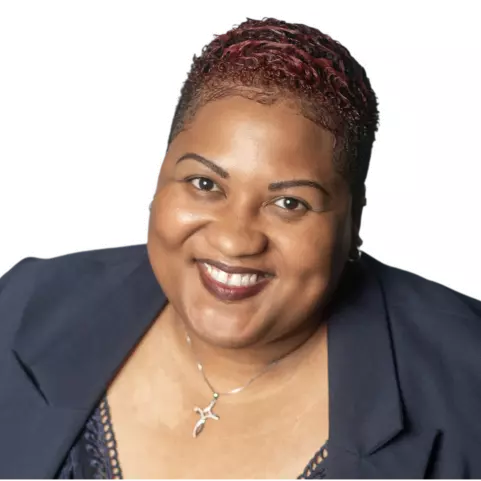$299,000
$299,000
For more information regarding the value of a property, please contact us for a free consultation.
3 Beds
3 Baths
1,764 SqFt
SOLD DATE : 05/05/2022
Key Details
Sold Price $299,000
Property Type Townhouse
Sub Type Townhouse
Listing Status Sold
Purchase Type For Sale
Square Footage 1,764 sqft
Price per Sqft $169
Subdivision Ashburn Square Twnhms
MLS Listing ID U8156207
Sold Date 05/05/22
Bedrooms 3
Full Baths 2
Half Baths 1
Construction Status Inspections
HOA Fees $260/mo
HOA Y/N Yes
Year Built 2006
Annual Tax Amount $2,733
Lot Size 1,306 Sqft
Acres 0.03
Property Description
AMAZING TAMPA TOWNHOUSE in the lovely subdivision of Ashburn Square! Gorgeous 3 bedrooms, 2.5 bathrooms END UNIT townhouse is the largest floor plan in the community. Amazing natural light, laminate flooring throughout and open floor plan. Wood cabinets in kitchen with breakfast bar and opens to a large eat in area. Sliders to outdoor space in the back. First floor is completely open with separate dining area and spacious living room and half bath. The 2nd floor has all three bedrooms and the owner's suite is spacious and includes your own private en suite bath and walk-in closet. The upstairs, with ALL NEW CARPET opens into an additional Family Room/ Loft that can be a game room, study area/office, or second living room. The community has a pool and a park area for relaxing with friends and family. This community offers a LOW monthly HOA fee that covers the pool, ground maintenance, sewer, trash, WATER and ROOF! NO CDD fee and NO flood zone. Awesome location! This home is minutes from I-75, I-4 & I-275, restaurants, shopping centers, Westfield Brandon Mall and downtown Tampa! Hurry and put your offer in because this Wonderful home won't last!
Location
State FL
County Hillsborough
Community Ashburn Square Twnhms
Zoning PD
Interior
Interior Features Ceiling Fans(s)
Heating Central
Cooling Central Air
Flooring Carpet, Laminate
Fireplace false
Appliance Dishwasher, Range, Refrigerator
Exterior
Exterior Feature Sliding Doors
Parking Features Assigned, Driveway
Garage Spaces 1.0
Community Features Deed Restrictions
Utilities Available Public
Roof Type Shingle
Attached Garage true
Garage true
Private Pool No
Building
Story 2
Entry Level Two
Foundation Slab
Lot Size Range 0 to less than 1/4
Sewer Public Sewer
Water Public
Structure Type Block, Vinyl Siding, Wood Siding
New Construction false
Construction Status Inspections
Schools
Elementary Schools Mcdonald-Hb
Middle Schools Jennings-Hb
High Schools Armwood-Hb
Others
Pets Allowed Yes
HOA Fee Include Pool
Senior Community No
Ownership Fee Simple
Monthly Total Fees $260
Acceptable Financing Cash, Conventional
Membership Fee Required Required
Listing Terms Cash, Conventional
Special Listing Condition None
Read Less Info
Want to know what your home might be worth? Contact us for a FREE valuation!

Our team is ready to help you sell your home for the highest possible price ASAP

© 2025 My Florida Regional MLS DBA Stellar MLS. All Rights Reserved.
Bought with WEST COAST REAL ESTATE GP
"Molly's job is to find and attract mastery-based agents to the office, protect the culture, and make sure everyone is happy! "






