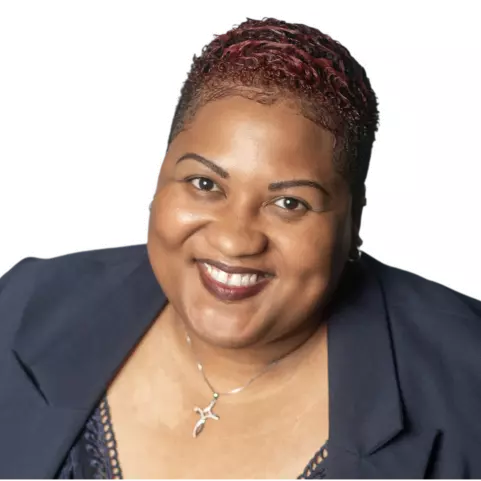$305,000
$285,000
7.0%For more information regarding the value of a property, please contact us for a free consultation.
2 Beds
2 Baths
929 SqFt
SOLD DATE : 06/29/2022
Key Details
Sold Price $305,000
Property Type Single Family Home
Sub Type Single Family Residence
Listing Status Sold
Purchase Type For Sale
Square Footage 929 sqft
Price per Sqft $328
Subdivision Tampas North Side Country Clu
MLS Listing ID T3374257
Sold Date 06/29/22
Bedrooms 2
Full Baths 2
Construction Status Appraisal,Financing,Inspections
HOA Y/N No
Originating Board Stellar MLS
Year Built 1955
Annual Tax Amount $1,730
Lot Size 6,098 Sqft
Acres 0.14
Property Description
GREAT 2 BED 2 BATH + DEN HOME! Come see this charming Forest Hills home in person. This home has great curb appeal and a large fenced in yard with mature vegetation and gorgeous oak trees. The entry brings you into a spacious living room with plenty of windows to allow for an abundance of natural light. Light colored tile and soft warm walls makes the space relaxing after a long day. Walk straight into the hallway and the door to your left is the office/den with built in cabinet. The guest bedroom and bathroom come complete with full shower/tub combo and 1950's charm. Out towards the living room again and off to the right from the entry is the updated kitchen with white cabinetry, granite countertop and stainless steel appliances. A space saving fold up table and chairs pops down for a cozy dining space (this set conveys to the new buyers). Walk past the kitchen into the master bedroom and bathroom en suite. Plenty of space for a small sitting area in front of the closet for relaxing or additional furniture. The master bathroom has a tiled walk-in shower and back door to the private covered porch. The privacy screens encompass the covered patio and the wash and dryer are located against the wall only two steps out side. The large fenced in yard has a real fire pit and a metal storage shed in the back corner for any extra storage needs. Super convenient location-close to everything... Distance to I-275: 1 mile Lowery Park Zoo: 2 miles Busch Gardens Park: 4 miles Armature Works: 7 miles Tampa International Airport/International Mall: 10 miles Ben T Davis Beach: 11 miles Clearwater Beach: 27 miles Walt Disney World Theme Park: 75 miles ROOF: 2014 | A/C: 2018 | Fridge: 2018 | Range: 2018 | Dishwasher: 2018 | Microwave: 2021 | Washer & Dryer: 2021/2020 | Water Heater: 2022
Location
State FL
County Hillsborough
Community Tampas North Side Country Clu
Zoning RS-50
Interior
Interior Features Ceiling Fans(s), Stone Counters, Thermostat
Heating Electric
Cooling Central Air
Flooring Ceramic Tile, Hardwood
Furnishings Unfurnished
Fireplace false
Appliance Dishwasher, Dryer, Electric Water Heater, Microwave, Range, Refrigerator, Washer
Laundry Outside
Exterior
Exterior Feature Fence, Sidewalk
Fence Chain Link
Utilities Available Cable Available
Roof Type Shingle
Garage false
Private Pool No
Building
Story 1
Entry Level One
Foundation Slab
Lot Size Range 0 to less than 1/4
Sewer Public Sewer
Water Public
Structure Type Block
New Construction false
Construction Status Appraisal,Financing,Inspections
Schools
Elementary Schools Forest Hills-Hb
Middle Schools Adams-Hb
High Schools Chamberlain-Hb
Others
Senior Community No
Ownership Fee Simple
Acceptable Financing Cash, Conventional, FHA, VA Loan
Listing Terms Cash, Conventional, FHA, VA Loan
Special Listing Condition None
Read Less Info
Want to know what your home might be worth? Contact us for a FREE valuation!

Our team is ready to help you sell your home for the highest possible price ASAP

© 2025 My Florida Regional MLS DBA Stellar MLS. All Rights Reserved.
Bought with KELLER WILLIAMS TAMPA PROP.
"Molly's job is to find and attract mastery-based agents to the office, protect the culture, and make sure everyone is happy! "






