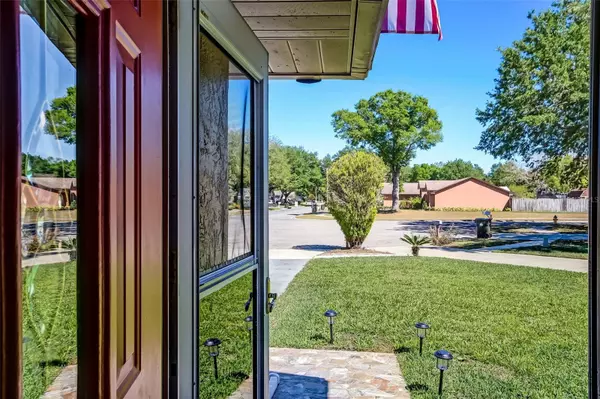$405,000
$415,000
2.4%For more information regarding the value of a property, please contact us for a free consultation.
3 Beds
2 Baths
1,732 SqFt
SOLD DATE : 07/03/2023
Key Details
Sold Price $405,000
Property Type Single Family Home
Sub Type Single Family Residence
Listing Status Sold
Purchase Type For Sale
Square Footage 1,732 sqft
Price per Sqft $233
Subdivision Sawmill Ph 01
MLS Listing ID O6099820
Sold Date 07/03/23
Bedrooms 3
Full Baths 2
Construction Status Appraisal,Inspections
HOA Fees $12/ann
HOA Y/N Yes
Originating Board Stellar MLS
Year Built 1989
Annual Tax Amount $4,921
Lot Size 10,890 Sqft
Acres 0.25
Property Description
PRICE JUST REDUCED! BACK ON MARKET! BUYERS LOSS IS YOUR GAIN! DON'T MISS OUT ON THIS AMAZING HOME! OFF-THE-CHARTS GORGEOUS WITH FAR MORE CHARACTER & PERSONALITY THAN BRAND-NEW, BASIC SPEC HOMES! This IMMACULATE, 3 Bedroom, 2 Full Bath, 1732 Htd Sqft, SMART-TECH BEAUTY is located on a QUARTER-ACRE lot and has undergone a FULL INTERIOR RENOVATION and RE-IMAGINATION within just the past year! Exterior was recently Painted and Landscaping has been Updated! THIS HOME TRULY SHOWS LIKE A MODEL HOME! There is NOTHING left for you to do! Just Move Right In. The Upgrades are SO INCREDIBLY EXTENSIVE throughout this ENTIRE home and include, but are not Limited to: New Kitchen with BEAUTIFUL, MODERN Cabinetry, HIGH-END Quartz Countertops, Stainless Steel Appliances, CUSTOM Backsplash, GORGEOUS Porcelain Tile Flooring throughout (NO CARPET found ANYWHERE in this Home!), as well as FRESH Interior Paint. BOTH Bathrooms have been FULLY RENOVATED with TOP-OF-THE-LINE QUALITY Materials! Nearly-new SOLAR PANELS that eliminates your reliance on the Electric Company for Power, SAVING YOU THOUSANDS OF DOLLARS PER YEAR...and you even get Periodic Payment Checks FROM the Electric Company for your un-used power! Water Heater Replaced April 2023, AC System Replaced in February 2023 with an ELITE, Blue-Tooth Enabled AC System, Roof on Lanai Replaced Dec 2019/Jan 2020. The Floor Plan features both a Formal Living & a Formal Dining Room at Entry, flowing into the REMODELED Kitchen & OVER-SIZED Family Room! There is a Casual Dining/Breakfast Area that opens to both the Kitchen and the Family Room for even more convenience. The Owner's Suite is Plenty Large enough to accommodate even your Biggest furniture! The Master Bath is truly RESORT, SPA-LIKE QUALITY! The Two SPACIOUS, Additional Bedrooms share the BEAUTIFULLY-RENOVATED Main Bath. Even after all of these INCREDIBLE Features, we're not done...as an added BONUS, you get a MASSIVE 32x12 Screened-Enclosed, Covered Lanai with CEDAR-LINED CEILINGS, making it the absolute PERFECT Entertaining/Hang-out Spot! The ENORMOUS Backyard has TONS of Space and is just waiting for your personally-design, customized Pool and Spa. Tropical Landscaping and Fruit Trees allow you to enjoy the REAL Florida Lifestyle! Home also Boasts a “Smith-Built” Utility Shed, complete with Ramp & Electricity, making for an AWESOME Workshop area! Located in one of Ocoee's MOST WELL-ESTABLISHED Communities...and LITERALLY within 30 Minutes of Everything Orlando! You are just minutes from Downtown Ocoee, Downtown Winter Garden, and Downtown Apopka. You are a short half-hour drive to Downtown Orlando, the Attractions, and the Orlando International Airport. You are also just an hour's drive to some of Florida's Finest Beaches! TRULY a "WOW" HOUSE if there ever was one! EVERYTHING ABOUT THIS HOME IS A DO-NOT-MISS-MUST-SEE!
Location
State FL
County Orange
Community Sawmill Ph 01
Zoning R-1A
Interior
Interior Features Cathedral Ceiling(s), Ceiling Fans(s), Eat-in Kitchen, Master Bedroom Main Floor, Open Floorplan, Pest Guard System, Solid Surface Counters, Solid Wood Cabinets, Split Bedroom, Vaulted Ceiling(s), Walk-In Closet(s)
Heating Central, Electric
Cooling Central Air
Flooring Tile
Fireplace false
Appliance Dishwasher, Electric Water Heater, Microwave, Range, Refrigerator, Wine Refrigerator
Laundry In Garage
Exterior
Exterior Feature Irrigation System, Private Mailbox, Sidewalk, Storage
Garage Spaces 2.0
Community Features Sidewalks
Utilities Available Cable Available, Electricity Connected, Public, Water Connected
Roof Type Shingle
Attached Garage true
Garage true
Private Pool No
Building
Entry Level One
Foundation Slab
Lot Size Range 1/4 to less than 1/2
Sewer Septic Tank
Water Public
Architectural Style Traditional
Structure Type Stucco, Wood Frame
New Construction false
Construction Status Appraisal,Inspections
Schools
Elementary Schools Prairie Lake Elementary
Middle Schools Ocoee Middle
High Schools Wekiva High
Others
Pets Allowed Yes
Senior Community No
Ownership Fee Simple
Monthly Total Fees $12
Membership Fee Required Required
Special Listing Condition None
Read Less Info
Want to know what your home might be worth? Contact us for a FREE valuation!

Our team is ready to help you sell your home for the highest possible price ASAP

© 2025 My Florida Regional MLS DBA Stellar MLS. All Rights Reserved.
Bought with PREFERRED REAL ESTATE BROKERS II
"Molly's job is to find and attract mastery-based agents to the office, protect the culture, and make sure everyone is happy! "






